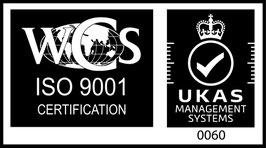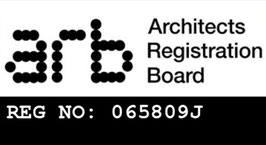How we help property owners make informed decisions on their self build, renovation, extension or conversion projects
The process we use helps our clients by having clearly defined stages and milestones makes it simpler to agree on deliverables and fees. In addition, our process allows clients to precisely establish the scope of work they require and then effectively monitor the project as it progresses.

The RIBA Plan of Work
Our process follows the RIBA Plan of Work, which is regarded as the best practice for the design and construction of buildings. The process of briefing, designing, delivering, maintaining, operating and using a building is organised into eight stages.
In our experience, Stage 0 and Stage 1 are the most crucial to the success of any building project, but surprisingly most developments on the Isle of Man – large and small – progress straight to design and sometimes even construction without these stages.

Stage 0: Strategic Definition
Stage 0 is exploratory. This stage is strategic in nature and where we define the Business Case and Client Requirements. We will explore the best means of achieving your requirements. For domestic and commercial projects, the goal is to establish whether construction or refurbishment of a building is the best way to meet your needs or if there might be a better solution.

Stage 1: Preparation and Briefing
At Stage 1 we will establish whether the scheme is feasible and identify any fundamental problems. Feasibility Studies undertaken at Stage 1 are not the start of the design process but are carried out as part of the briefing process to verify whether a site can accommodate the client’s needs, or to test a particular aspect of the brief, allowing the brief to be changed as required. We will develop a project brief that defines:
Project Outcomes
Sustainability Outcomes
Quality Aspirations
Spatial Requirements
Project Budget

Stage 2: Concept Design
At Stage 2 outline drawings will be produced after initial consultations with statutory authorities. Our drawings will seek to interpret the brief and identify a possible architectural solution. The concept design is our initial design response to your project brief. The project brief will continue to develop throughout this stage, and it may be necessary to revise performance targets due to the developing concept design. The project brief will be 'frozen' at the end of this stage.

Stage 3: Spatial Coordination
At Stage 3 we will develop the concept design into a dimensionally correct and coordinated plan, defining all of the main components of the building and how they fit together. The concept design is developed to show the appearance of a building, how fixtures and fittings are incorporated and how essential details of construction work. Your budget will be considered when developing the design information along with previously identified objectives such as quality, long-term maintenance and energy performance.
At this stage we will provide information, design and layouts to accompany your application to the local authority for Planning permission. We will consult with specialist subcontractors during this stage to address specific technical aspects of the design that will be developed in the next stage.

Stage 4: Technical Design
Stage 4 is when we prepare detailed technical information suitable for the Contractor to use in the project's construction. We develop the information required to manufacture and construct the building with the design team and the specialist subcontractors employed by the contractor.

Stage 5: Manufacturing and Construction
At Stage 5, we administer the Construction Contract and make site inspections to ensure that the Contractor follows the drawings and specifications, work completed is of a proper standard, and that staged payments to the Contractor are correctly certified.
We make routine site visits to inspect the work's general progress, issue instructions to the Contractor, and, if necessary, reject unsatisfactory work.
We will report to you on matters of progress, any unforeseen circumstances on site, and any variations in budget or programme. We will issue periodic certificates for stage payments due to the Contractor.

Stage 6: Handover
As your Contract Administrator, we will conclude all aspects of the Building Contract, including the inspection of defects as they are rectified and the production of certification required under the Building Contract.
We take a percentage off each payment for you to hold on to for a year after the construction of your project. This ensures that after the builder has left the site, they're incentivised to come back and correct any problems. We will release the retention sum and finalise the construction contract at this stage.

Stage 7: In Use
On most projects, we will have no Stage 7 duties to undertake. However, we can provide advice post-construction concerning the following:
Letting.
Rating.
Maintenance.
Energy consumption and energy certificates.
Insurance.
Tenants queries.
Facilities management.
The preparation of tender documents for maintenance and operation contracts.
Post occupancy evaluation.
Facilities management.





