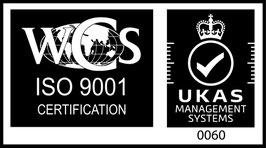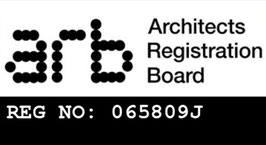
Modus Architects, is an Isle of Man design-led architecture and interior design practice founded in 2013 by architect Jeremy Humphries, catering to a diverse clientele. Our clients typically include:
Individual Homeowners
Individuals and families seeking unique residential design. Those seeking unique, tailor-made residential architecture. This includes families desiring custom-designed homes that reflect their lifestyle and values.
Clients Seeking High-Value Projects
Clients with high-value projects looking for design excellence. With projects usually having a construction value upwards of £500k, we attract clients who are investing significantly in their properties. This includes new builds, extensive renovations, or conversions.
Design-Focused Clients
Individuals or entities who prioritise well-considered architectural design and strategy in their projects. Modus Architects is selective in taking on projects where their design expertise can significantly add value. We design distinctive homes that reflect their owners rather than a standard developer stock house.
Time-Poor Clients
Those who opt for the turnkey package offered by Modus Architects, which manages the entire process from inception to completion. This service is particularly appealing to clients who desire a bespoke home but have limited time to oversee the process.
Clients Looking for Personalised Service
As a boutique practice, Modus Architects appeals to clients who prefer a more involved and personalised experience in the design and execution of their architectural projects.
Environmentally Conscious Clients
Given our commitment to sustainable design principles, we also attract clients who are conscious of the environmental impact of their building projects.
Clients Needing Comprehensive Project Management
Our experience and expertise in managing projects end-to-end, including handling statutory requirements and regulations, make them a suitable choice for clients who need comprehensive project oversight.
Clients Seeking Interior Design Services
Those who appreciate the integration of architecture and interior design. Led by Victoria Humphries, the practice also attracts clients looking for exquisite interior spaces that are both imaginative and pragmatically designed.
Our design-led practice creates imaginative and innovative buildings, from smaller-scale residential settings to complex urban environments.
Being a boutique practice, we offer a more tailored and involved client experience. We have steadily grown from undertaking small domestic projects to the full spectrum of architecture. The firm's expansion has resulted from many years of client referrals and an innovative project approach.



Contact us today to learn more about our combined custom home design, interior design, and landscape design service. We can provide vital guidance to you throughout your building project in several ways:
Site analysis:
We can analyse the site where you plan to build and provide recommendations for the best placement of the building, taking into account factors such as sun exposure, views, and accessibility.
Conceptual design:
We can help you develop a conceptual design for your building, taking into account your goals, needs, and budget. This design will serve as the foundation for the entire project and guide all subsequent decisions.
Planning permission
We can assist you in obtaining the necessary planning approvals for your project. We can also help you navigate Isle of Man planning law to ensure your project is compliant and meets all requirements.
Construction documents:
We can prepare detailed construction documents that clearly communicate the design intent and all necessary information to contractors, subcontractors, and suppliers. This includes detailed drawings, specifications, and schedules.
Contractor selection:
We can help you when selecting a contractor or construction team, including reviewing bids and qualifications to help you make an informed decision.
Construction administration:
We can provide oversight during the construction phase, ensuring the project is built according to the plans and specifications. We can also help resolve any issues that may arise during construction.
We understand that choosing an architect for your project is an important decision, and we believe that Modus Architects is the right choice for you. Here's why:
Experience:
Our team has years of experience designing various projects, from homes to commercial buildings to museums. We have the expertise needed to ensure that your project is a success.
Collaboration:
Collaboration is vital to a successful project. We work closely with our clients to ensure their vision is realised. We listen carefully to your needs and ideas and work with you every step to ensure that the final design meets your expectations.
Attention to detail:
At Modus Architects, we believe that the little things matter. We pay attention to every detail, from the materials we use to the placement of windows and doors, to ensure that your project is beautiful and functional.
Innovative designs:
We pride ourselves on creating designs that push boundaries and challenge the norm. We are constantly exploring new materials, techniques, and technologies to create visually stunning and sustainable designs.
Sustainability:
We are committed to designing sustainable and environmentally responsible buildings. Sustainable design is not only good for the planet but also for our client's bottom line.
Personalised service:
At Modus Architects, we believe every client is unique and tailor our services to meet your specific needs. We work closely with you to understand your goals and priorities and strive to exceed your expectations.
We only work on realistic projects
Before you start on your property development project, it’s vital to define your situation first and confirm whether your project is achievable. We recognise how stressful this process is, and we can help you through the complex process of seeking planning permission and planning and improving your property. We offer a free architectural phone consultation so that you can learn more about our services whilst we appraise the initial feasibility of your project. Allowing you to find out about the required level of budget, planning and design work needed.
A Sustainable Approach
Our sustainable design viewpoint reinforces choices at each phase of the design process that will diminish negative impacts on our environment and the well-being of the inhabitants without jeopardising the budget. Our main sustainability goals are to reduce resource consumption, minimise waste, and build healthy, productive buildings. As a demonstration of our leadership in the building industry, we have joined Architects Declare, The Isle of Man Chamber of Commerce Climate Change Working Group and support UNESCO Biosphere Isle of Man. We incorporate national sustainability standards into every project.
Contact us
We are passionate about design and committed to creating spaces that inspire and delight. Choosing us as your architect is the right choice, and we look forward to working with you to bring your vision to life.
Our inspiration
We strive to celebrate and enhance our surroundings, sense of identity, tradition, relationships and the physical spaces we inhabit, whether natural or human-made. Homes, offices, museums, landscapes, woodland cabins, and the spaces between get the same attention and consideration to design.
About us
We can assist you with every task throughout the process, from the early project stages, by giving you impartial advice and helping you develop the Project Brief and through each project stage to construction and building hand over.
I cannot speak highly enough of the team at Modus Architects, and in particular Jeremy. He is highly professional, a pleasure to work with and delivered a result – both in terms of building design and ease of planning approval – far in excess of our expectations to design our new home, and to help us get planning permission to build this new development.
Our approach
We approach each design with an ambition to design buildings that suit the context, the brief and the budget. Our projects are strongly individual and express the unique characteristics of their sites as well as the aims and ambitions of our clients. Modus Architects undertakes a wide range of projects, including new dwellings and residential developments along with landscapes and interiors.
Our projects











