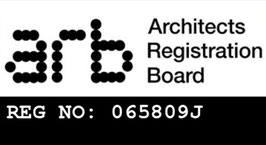Understanding the RIBA Plan of Work 2020 is crucial for architects, builders, and clients involved in construction projects. At Modus Architects, we utilise this framework, which has guided project organisation since 1964, with the latest revision introduced in 2020. Here, we explain why the RIBA stages are pivotal to project success.
The Eight Stages
- Strategic Definition (Stage 0): Set the vision and objectives.
- Preparation and Briefing (Stage 1): Develop a detailed project brief.
- Concept Design (Stage 2): Create the initial design concepts.
- Spatial Coordination (Stage 3): Refine the design for functional spaces.
- Technical Design (Stage 4): Prepare detailed and technical specifications.
- Manufacturing and Construction (Stage 5): Translate designs into physical structures.
- Handover (Stage 6): Complete construction and transfer the building.
- Use (Stage 7): Manage the building's operation and maintenance.
How to Use the RIBA Plan of Work
The RIBA Plan of Work organises a construction project into a cyclical process rather than a linear one, encouraging continuous improvement and space adaptation. It emphasises the importance of each stage overlapping where necessary, such as stages 4 and 5 during construction and the transition between stages 6 and 7 as the building is handed over and maintained. This circular approach ensures that projects can adapt from the end of one lifecycle to the beginning of another.
The Plan also specifies core tasks, statutory processes, procurement routes, and information exchanges for each stage, ensuring a comprehensive and compliant approach to building design and construction.
Why It Matters
Following the RIBA Plan of Work helps ensure that projects are well-organised and meet all regulatory, functional, and aesthetic requirements. It's essential not only for the successful execution of a project but also for maintaining high standards throughout the building's lifecycle.
By adhering to this structured approach, Modus Architects ensures that each project is aligned with client expectations and regulatory standards, leading to successful, efficient, and impactful architectural outcomes. This methodical planning is part of what sets us apart in the architecture industry.
For more details on our projects and how we integrate the RIBA Plan of Work into our operations, contact us.





