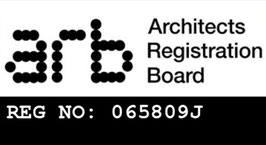Modus Architects are delighted to announce that we have been granted planning permission for a very special extension and landscaping scheme for a country house on the Isle of Man.
Our client wanted to upgrade their home with a larger kitchen and a spacious kitchen-dining living room that the whole family could enjoy. They also wanted to improve the interior and exterior space flow and let as much light into the home as possible. Our design proposal intensifies the home's appeal with a light-filled one-storey orangery extension, including spacious contemporary living accommodation that flows elegantly onto outdoor terraces. The landscaping has been designed according to best practice guidelines ensuring that visitors with different abilities and needs can easily reach the house.
The design has a classic, clean aesthetic with traditional detailing to bring warmth and character to the home, adding light for family living and glamourous space for entertaining while maximising panoramic views of the site's generous garden. This design has a sense of luxury but also suits a family lifestyle. It is a beautiful wrap-around multi-functional living space that can work equally as a kitchen, dining room, and living room whilst connecting the home and garden.
We've worked on many projects with connected indoor and outdoor spaces. Still, this one surrounded by the Isle of Man countryside is so special with its unique design and masses of room for entertaining at weekends.
Orangeries are a stunning addition to any home because their distinguishing features never fail to deliver the wow factor. The combination of timber, glass and masonry gives a sense of elegance. Glazed roof lanterns are a real showpiece, providing excellent natural light.
Our clients increasingly request multi-functional sanctuaries, and orangery extensions are more popular than ever. They offer the opportunity to increase square footage with a sophisticated addition of space that can work as everything from kitchens to dining rooms, living rooms, or any combination. And, while a classic orangery looks fabulous on a country property, a bespoke orangery can be specially designed to fit any style or size of home. An orangery is an opportunity to create extra living space and light within your home. It is a sumptuous space that will likely become an essential part of your home. The addition of a glazed extension maximises natural light, views, and the use of the garden as an entertaining space.
If you have a home which needs light, luxury and space for the family or entertaining guests, please get in touch, and we will create a beautiful design, especially for you.
















