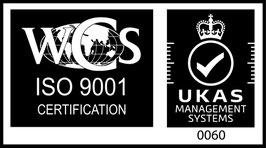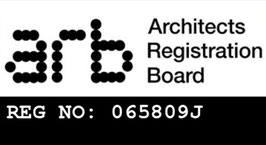To meet net-zero carbon emissions by 2050, Tynwald has approved changes to building regulations, which will come into effect on 31 December 2019
Building Regulations are sometimes confused with planning, but planning applications and Building Regulations applications are considered under different laws. Building Regulations ensure that buildings are made to a minimum quality standard for such things as structure, fire safety, drainage, ventilation and thermal performance.
What changes have the Isle of Man government made to Building Regulations?
SAP Calculations will be required for every building regulation submission.
What is a SAP Calculation?
The Standard Assessment Procedure is the methodology used to assess and compare the energy and environmental performance of dwellings. The purpose of this new requirement is to deliver a 6% improvement in new dwelling performance.
SAP Calculations are now a fundamental part of the design and building process. If your building achieves a high SAP Rating, your fuel use will be low, as well as your CO2 emissions. Without a SAP calculation, your building will not be compliant with building regulations, and will not be signed off by building control.
Why have the Isle of Man government changed the building regulations?
The changes aim to improve energy efficiency, an essential component in meeting the Isle of Man Government's commitment to reach net-zero carbon emissions by 2050. Updating the Building Regulations is a vital step if the Island is to reduce its CO2 emissions. Staged increases in levels of energy efficiency will be introduced over the next 12 years, in order to give the construction industry time to adapt to the increasing standards and adopt improved technology.
Is SAP Just for New Builds?
SAP calculations are not just for new builds. If you are planning an extension, conversion or change-of-use scheme, you may require a SAP Assessment.
What does this mean?
A SAP rating is a calculation that is required to produce a Predicted Energy Assessment and an On Construction Energy Performance Certificate.
A SAP calculation is a score from 1 to 100+ that indicates the annual energy cost of a building.
The higher the score, the lower the energy costs, with a score of 100 representing zero energy cost. Buildings with a rating above 100 are net exporters of energy.
Building Regulations currently require that a SAP calculation is submitted for new dwellings before the commencement of building work.
A SAP calculation for new dwellings is a desktop exercise; The architect submits drawings, plans and specifications of the building to an assessor early in the design process in order to prevent any costly redesign of the dwelling.
SAP calculations involve four stages:
Design - draft stage:
The assessor calculates the building's energy performance based on information supplied by the architect. The software determines if the proposed dwelling complies with the Building Regulations. The assessor can use the software to model different variations of the design if the initial specification doesn't show compliance. The assessor will advise the architect of the shortfalls and recommend solutions as required.
Design - the final stage:
The client, architect and the assessor agree the finalised version of the design, and this may involve amendments to the initial design to achieve SAP compliance. The assessor produces a report that the client or architect will submit to Building Control, which will include a Predicted Energy Assessment based upon the detailed design.
Built - draft stage:
For the majority of new dwellings, an air pressure test will be required. The client or architect provides the results of the air pressure test to the assessor and also advises of any variations from the initial specification. Software is used to check that the finished building still meets the requirements of the Building Regulations. If it fails, the assessor recommends what remedial action needs to be taken.
Built - the final stage:
The assessor runs a final SAP calculation and creates an Energy Performance Certificate, with a rating of energy performance based upon the building as built.
An Energy Performance Certificate must be provided before a completion certificate is issued.
SAP calculations are not based on a site survey; therefore, it is critical that the correct information is submitted.
Our standard service includes a building regulations package, which will enable one of our preferred contractors to cost and build your project but also aims
to make the process of gaining statutory approvals for Planning and Building Regulations as easy as possible for you.
Modus Architects as chartered architects have the experience and in-depth knowledge needed to take care of all the critical details, submit your building regulation application on your behalf and co-ordinate with all the necessary professionals such as engineers and SAP assessors, as well as monitoring the application and responding to queries from Building control.





